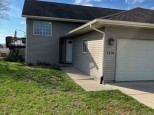Property Description for 1706 Bates Street, Sauk City, WI 53583
Lovely ranch style condo on the edge of Sauk Prairie. The main floor features an open & accessible layout including wide hallway & doors. The main floor owner's suite is spacious with walk-in closet & private bath. Large living room with a full wall of windows & walk-out to deck, dining area, kitchen with breakfast bar, & mudroom with laundry. All appliances included. The lower level has south facing window exposure & is finished with a 3rd bedroom, 3rd bath, & family room. Tons of space for a workshop or storage. Two unit association acts much like a single family home.
- Finished Square Feet: 1,717
- Finished Above Ground Square Feet: 1,267
- Waterfront:
- Building: Whispering Prairie
- County: Sauk
- Elementary School: Bridges
- Middle School: Sauk Prairie
- High School: Sauk Prairie
- Property Type: Condominiums
- Estimated Age: 2005
- Parking: 2 car Garage
- Condo Fee: $0
- Basement: 8 ft. + Ceiling, Full, Poured concrete foundatn, Total Finished
- Style: Ranch
- MLS #: 1974114
- Taxes: $4,325
- Master Bedroom: 14x11
- Bedroom #2: 11x11
- Bedroom #3: 11x11
- Family Room: 13x13
- Kitchen: 12x12
- Living/Grt Rm: 19x16
- Laundry: 8x6
- Dining Area: 10x10


































































